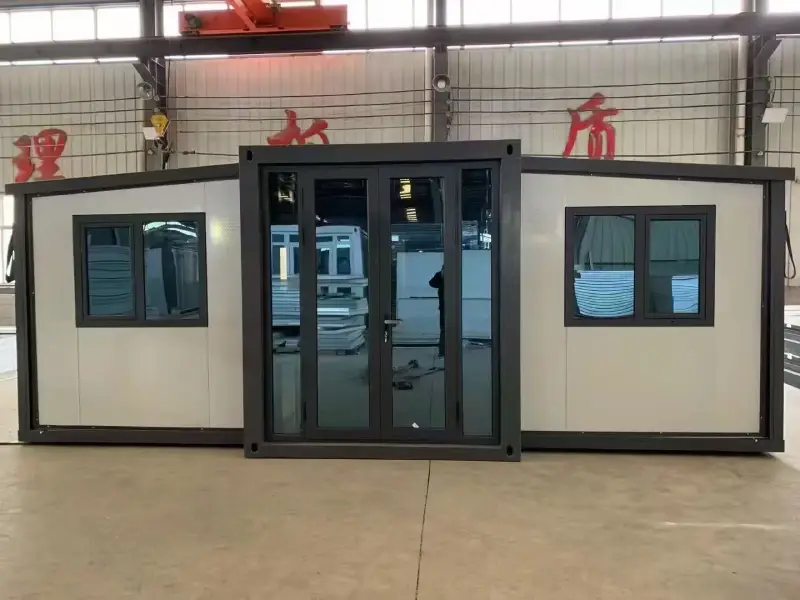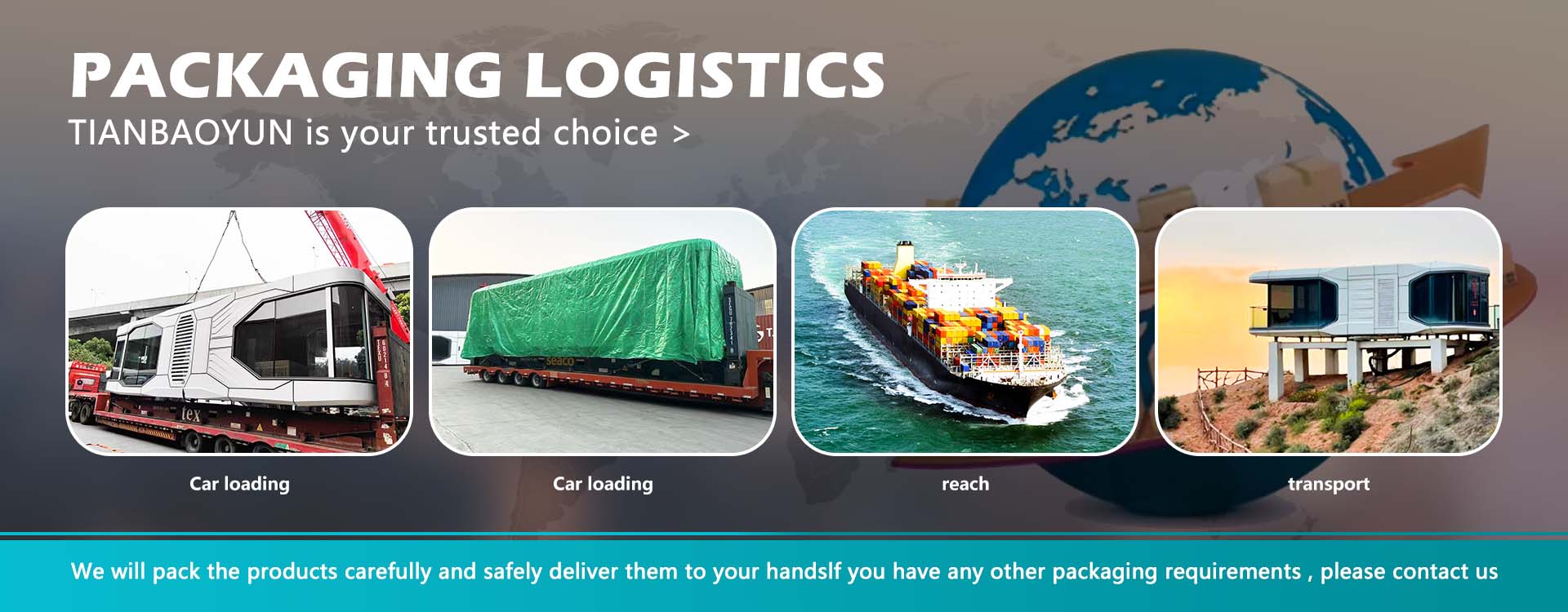Case Study: SXKON 20FT Movable Houses in Tourist Attractions
Author: SXKON Field Engineering Team
Use case: Temporary–to–semi-permanent guest stays, ticketing, retail kiosks, and staff housing at a U.S. tourist attraction.
Executive Summary
A coastal tourist attraction needed fast, clean, and code-aware lodging and service rooms before peak season. SXKON delivered twelve 20FT movable houses that went from order to revenue in 21 days. Results after the first 90 days:
92% average occupancy for guest cabins
+18% on-site spend due to added modular retail kiosks
Check-in time cut from 12 minutes to 4 minutes with a prefab ticket office
0 safety incidents; 99.2% uptime on utilities
Client Background
“Seaside Vista Park” (U.S. West Coast) welcomes families, hikers, and RV travelers. Summer demand outpaced the park’s legacy cabins. Permits allowed temporary structures with strict timelines and noise limits.
Pain points:
Not enough rooms; lost bookings
Limited trenching allowed for utilities
Tight install window between weekend crowds
Need for plug-and-play units that meet local requirements

Why SXKON
Proven prefab quality control in factory
Rapid transport and set-up; minimal site disruption
Flexible layouts for glamping, retail, and staff needs
Clear documentation for inspectors (loads, materials, fire and electrical data)
The Solution
SXKON supplied twelve SXKON 20FT movable houses (external: ~20 ft × 8 ft; interior usable area ~160 sq ft each). The mix:
8 Guest Cabins (queen bed + bunk, compact bath, mini-split HVAC)
2 Retail Kiosks (serving window, POS counter, under-counter storage)
1 Ticket & Info Office (two desks, lockable file, ADA ramp)
1 Staff Unit (rest area, lockers, shower)
Key features (configured for this site):
Durable steel frame, anti-corrosion finish
Rock-wool insulation; low-E windows; energy-efficient LED
Pre-wired 120/240V panels; GFCI protection; shore-power ready
PEX plumbing; quick-connect freshwater and waste lines
Optional roof-ready solar hooks and cable pathways
Fire-rated internal wall panels (per chosen spec)
Optional ADA access ramp and 36" door (where required)
Deployment Timeline (21 Days)
Day 1–3: Site walk, drawings, and permit packet for the temporary use permit
Day 4–12: Factory fit-out; client video QA checks
Day 13–17: Delivery in four batches; forklift set in pre-marked pads
Day 18–19: Plug-and-play hookups to power/water; POS and Wi-Fi activation
Day 20: Inspector walk-through; punch list (minor sealant touch-ups)
Day 21: Soft opening
Noise and guest traffic ran as normal because craning and trenching were not required.
Results & ROI
Revenue uplift: Mixed fleet produced a 5.7-month payback at target ADR and kiosk sales
Guest satisfaction: 4.7/5 average rating for cabin comfort and cleanliness
Operations: Housekeeping cycle time 22 minutes per cabin (queen + bunk)
Sustainability: 14–22% HVAC runtime reduction vs. legacy cabins, driven by insulation and window spec
“SXKON’s modular units felt like finished rooms on day one. Zero surprises with inspections.” — Park Operations Manager
Technical Snapshot (Project Config)
Structure: welded steel chassis; marine-grade coating
Floor: vinyl plank over cement board
Walls/Ceiling: insulated panels; hidden cable raceways
Electrical: 50A main per unit; NEMA connectors; exterior shutoff
HVAC: 9–12k BTU mini-split per cabin (climate-tuned)
Plumbing: quick-connect manifolds; heat-trace option for winter
Wind/Snow: site-specific anchoring kit; load values supplied for local review
Fire & E-Code: documentation set for AHJ, including submittal sheets and cut-sheets
Note: Structural and fire performance are configured to local code; values vary by jurisdiction.
Maintenance Plan
Quarterly filter change and GFCI test (5 minutes per unit)
Annual sealant check around windows/doors
Spare parts kit shipped with each order (hinges, breakers, valves)
This plan supports >95% availability with basic staff training.
What Makes It Work at Tourist Attractions
Rapid deployment without heavy works
Clean look that fits parks and waterfronts
Clear separation of guest/staff flows with flexible layouts
Scalability: add or relocate 20FT movable houses as demand shifts
Common Questions
Q: Can we brand the exterior?
A: Yes. Vinyl wrap or panel color options are available.
Q: Winter use?
A: Choose the cold-weather pack (higher R-value, heat-trace lines, storm door).
Q: Permits?
A: We provide drawings and material data to support your temporary structure review.
Takeaways
The Seaside Vista Park rollout shows how SXKON 20FT movable houses turn empty space into revenue quickly. The mix of cabins, kiosks, and an office improved guest flow and lifted on-site spend, all with a prefab, modular, and plug-and-play approach that inspectors and operators accept.
Call to Action
Planning for peak season? Ask for the SXKON 20FT movable house layout pack (cabins, kiosks, office, and staff room) and a site-specific deployment plan. Start with a two-unit pilot and scale with confidence.
Primary keywords: SXKON, 20FT movable house, tourist attractions, modular, prefab, glamping, rapid deployment, plug-and-play, energy-efficient, fire-rated, durable steel frame, ADA, ROI.

