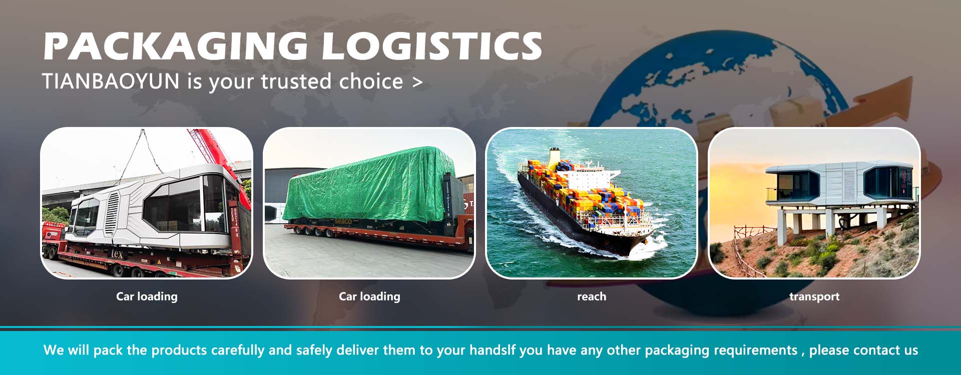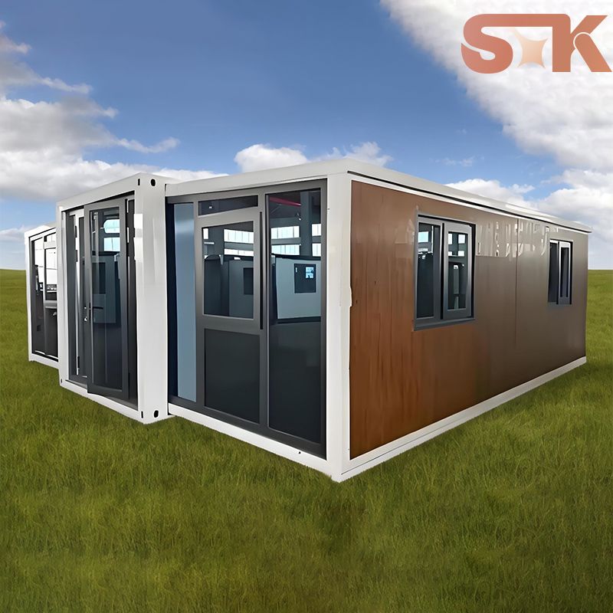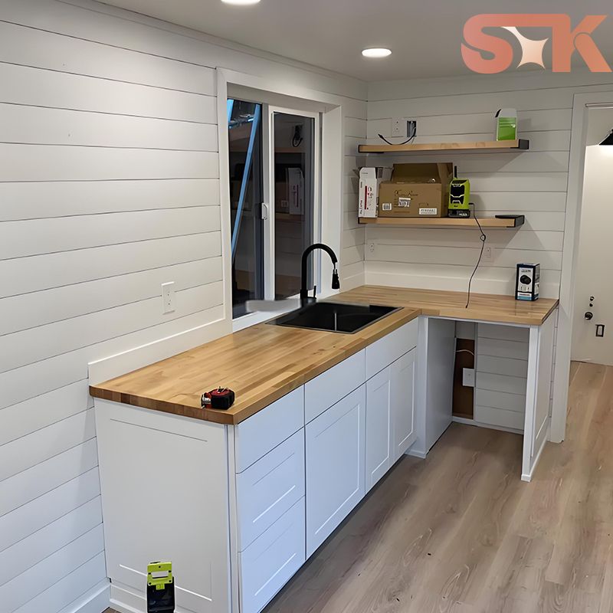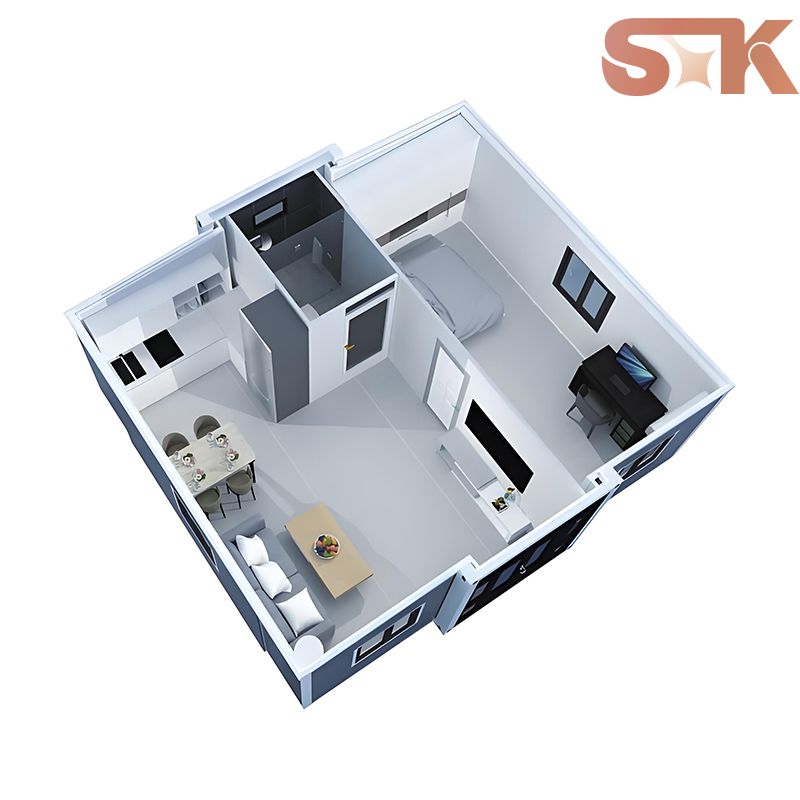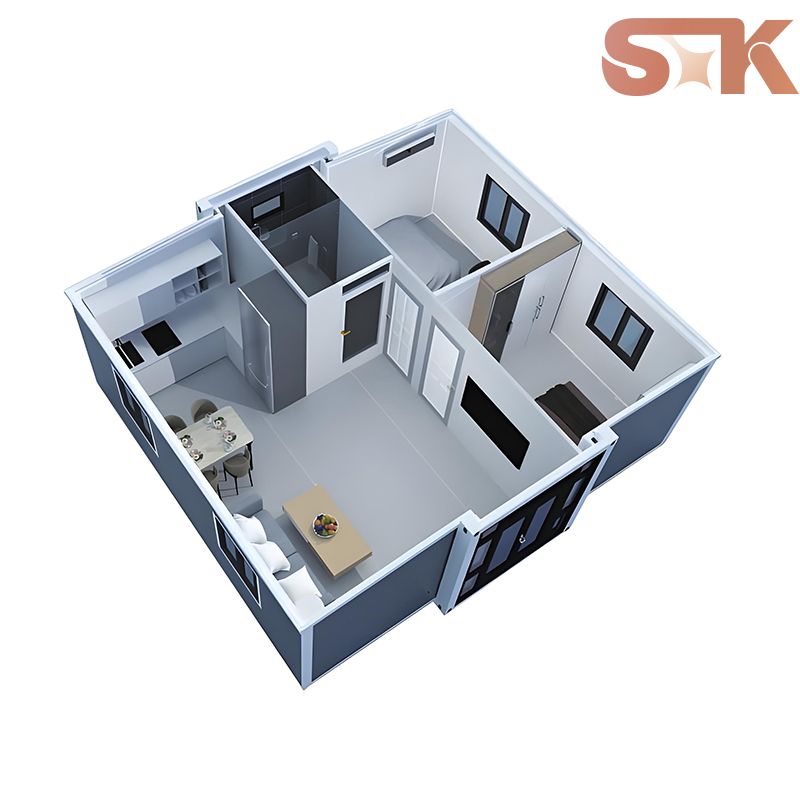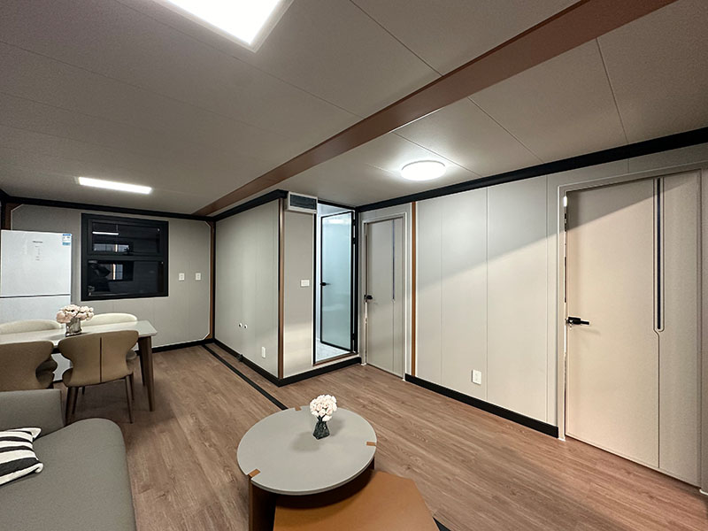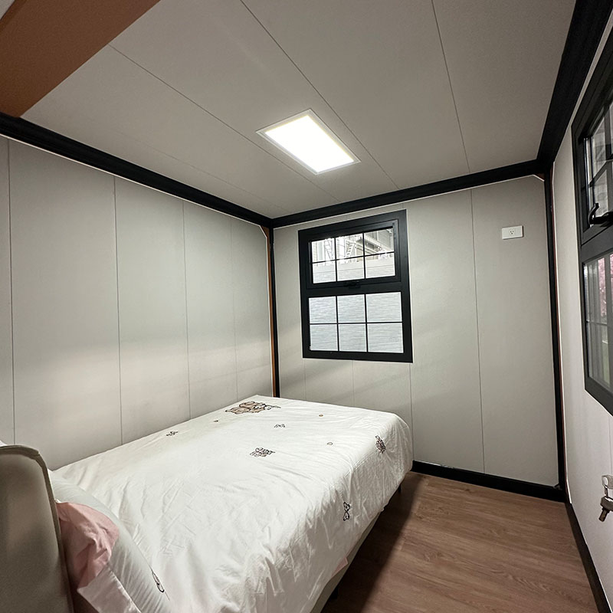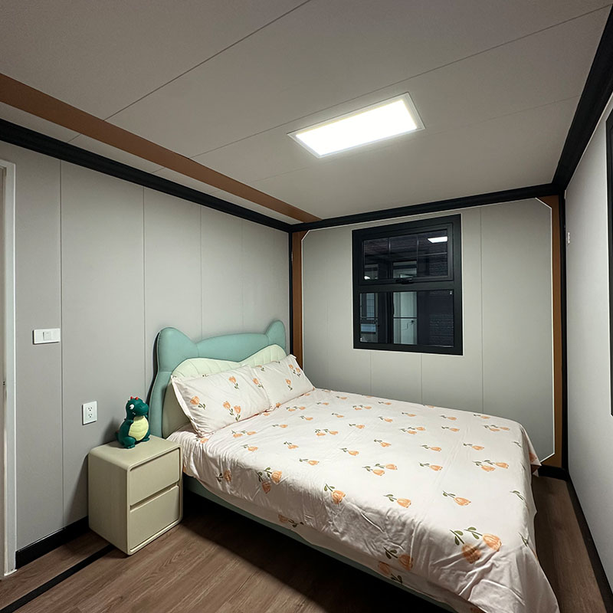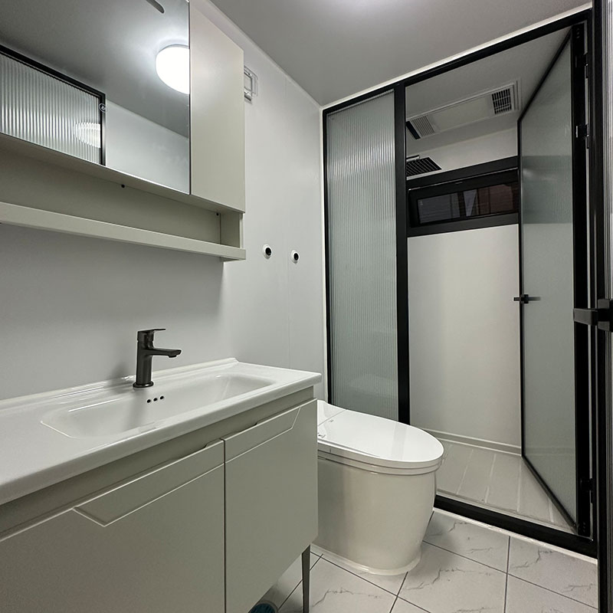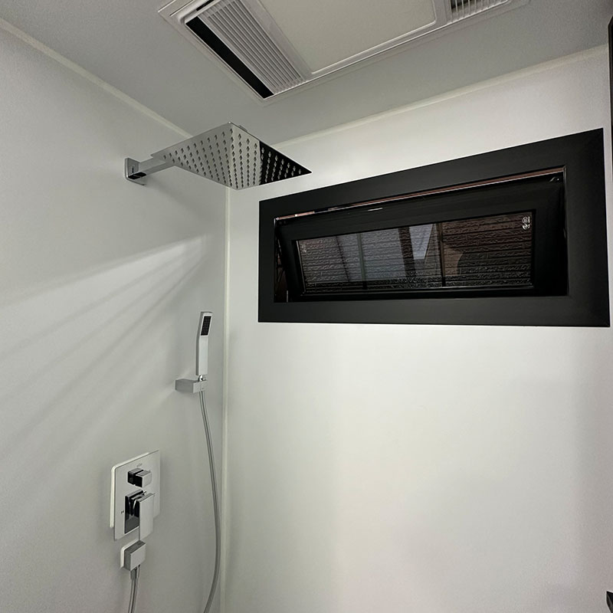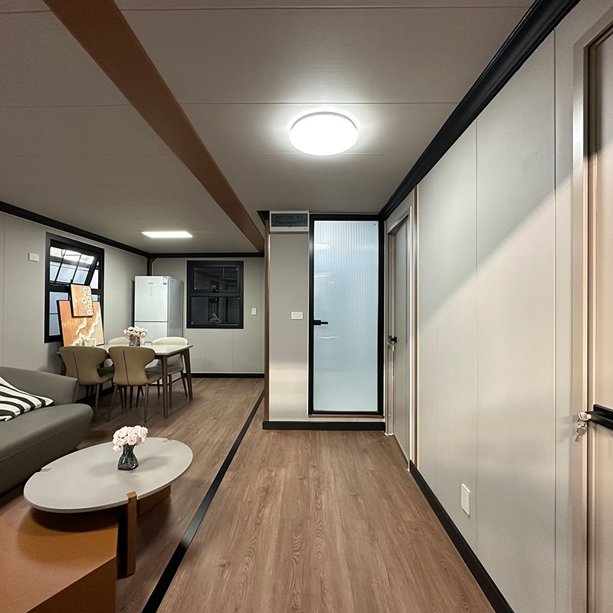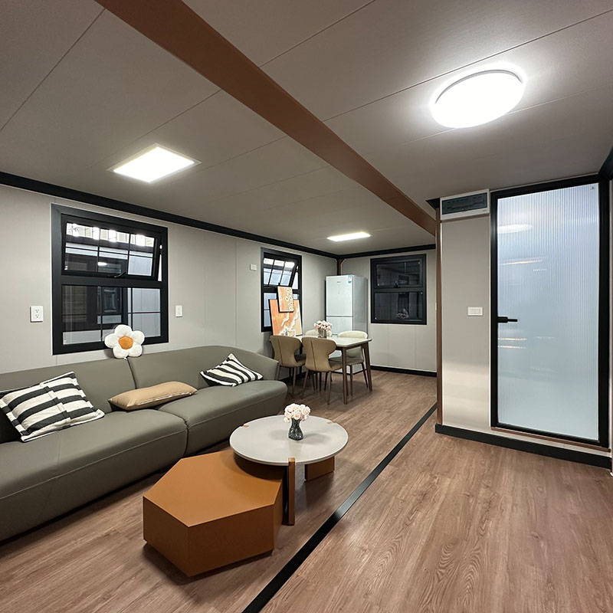Transform Your Space with Our Innovative 20FT Expandable Container House
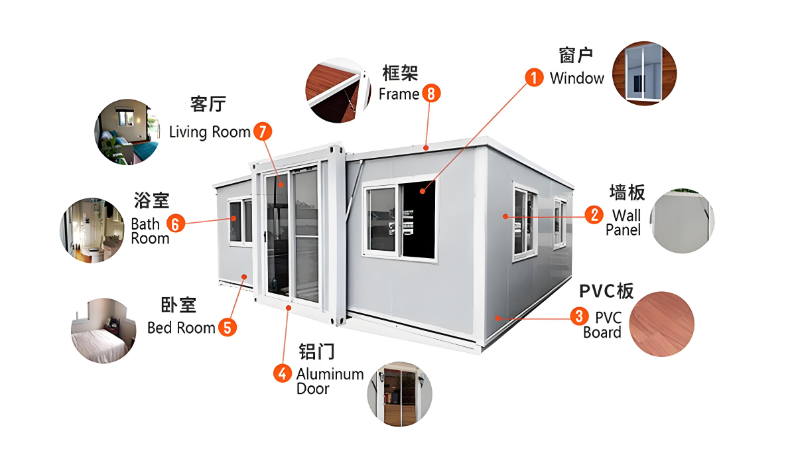
The expandable container house represents a revolution in modular construction, offering unmatched versatility for both residential and commercial applications. As pioneers in prefabricated architecture, we've engineered this portable building solution to meet the most demanding requirements of modern living and working spaces.
Why Choose Our Expandable Container Home?
Superior Eco-Friendly Design
Our foldable container homes utilize high-grade corten steel that exceeds 50-year durability standards while being 100% recyclable. The integrated solar panel compatibility (up to 2kW system) and thermal insulation (R-value 15) reduce energy consumption by 40% compared to traditional structures.
Unmatched Cost Efficiency
- 70% faster deployment than conventional construction
- 30-50% cost savings versus permanent structures
- Minimal foundation requirements (works on any leveled surface)
Smart Modular Configuration
The patented Z-fold mechanism allows our retractable container unit to transform from 20' compact transport size to 540 sq.ft living space in under 2 hours. Choose from multiple floorplan options including:
| Configuration | Dimensions | Capacity |
|---|---|---|
| Studio Layout | 20' x 8' x 9.5' | 2-3 persons |
| Double Wing Expansion | 20' x 16' x 9.5' | 4-6 persons |
| Commercial Combo | 40' x 16' x 9.5' | Office/Retail |
Military-Grade Safety Features
Our prefab container dwellings exceed international building codes with:
- Wind resistance up to 150km/h
- Seismic performance: 8.0 magnitude
- IP55 waterproof rating
- Fire retardant materials (Class A rating)
Customization Process
- Consultation: Discuss your project requirements with our design team
- Engineering: Create CAD drawings with your specifications
- Approval: Review 3D renderings and material selections
- Production: 15-20 working days manufacturing lead time
- Delivery: Worldwide shipping via container vessels
- Installation: On-site assembly with our instructional manual
Global Applications
Our modular housing solutions serve diverse sectors worldwide:
- Emergency Housing: Disaster relief shelters with 72-hour deployment
- Hospitality: Eco-resorts and glamping sites
- Construction: Mobile site offices with RFID security
- Remote Work: Off-grid workstations with Starlink compatibility
Technical Specifications
- Main Structure: 2.5mm weathering steel (ASTM A588)
- Wall Panel: 50mm PU sandwich panel (K-value 0.022W/mK)
- Floor Loading: 500kg/m²
- Door/Window: Aluminum alloy frame, double glazed
- Electrical: Prewired for 110V/220V systems
The expandable container house solution outperforms traditional buildings in mobility, sustainability, and return on investment. Contact our architectural specialists today to customize your ideal modular space.

