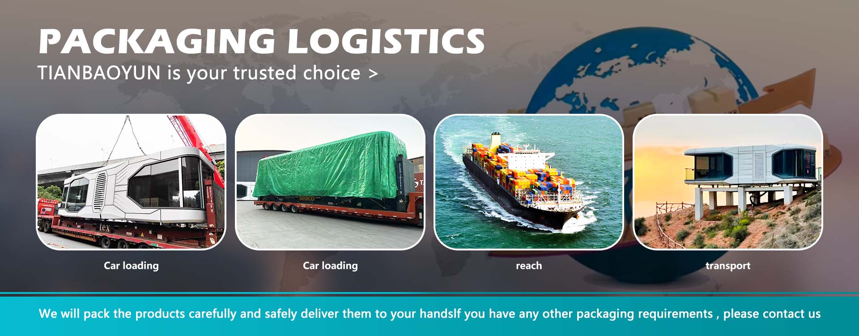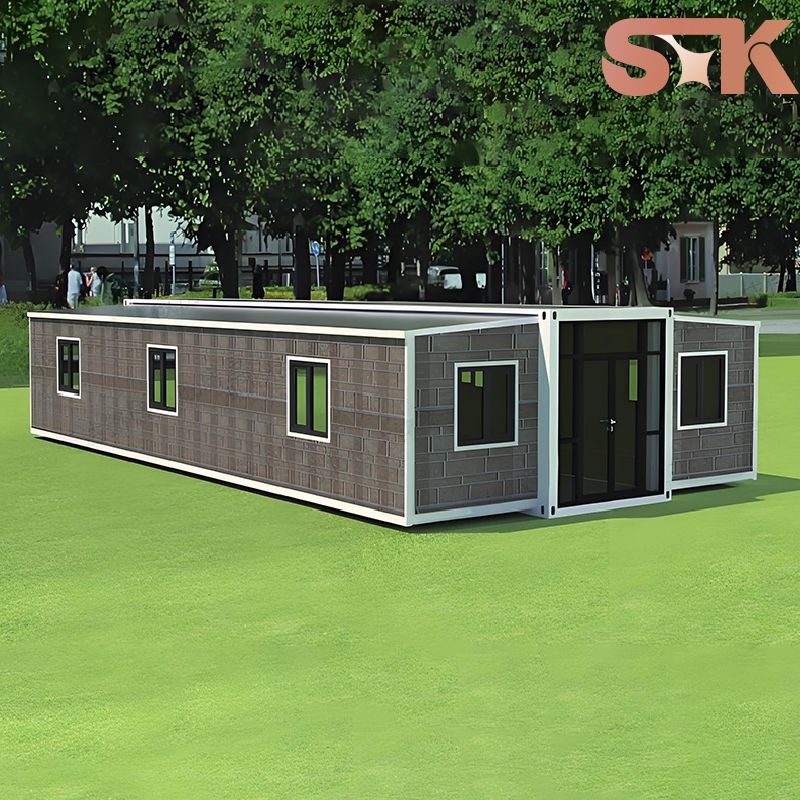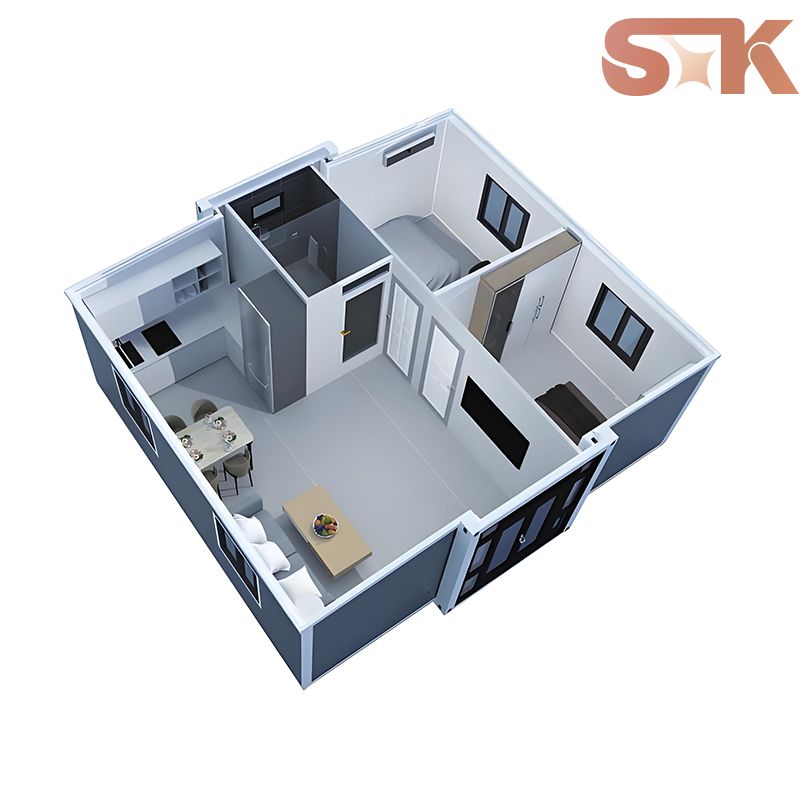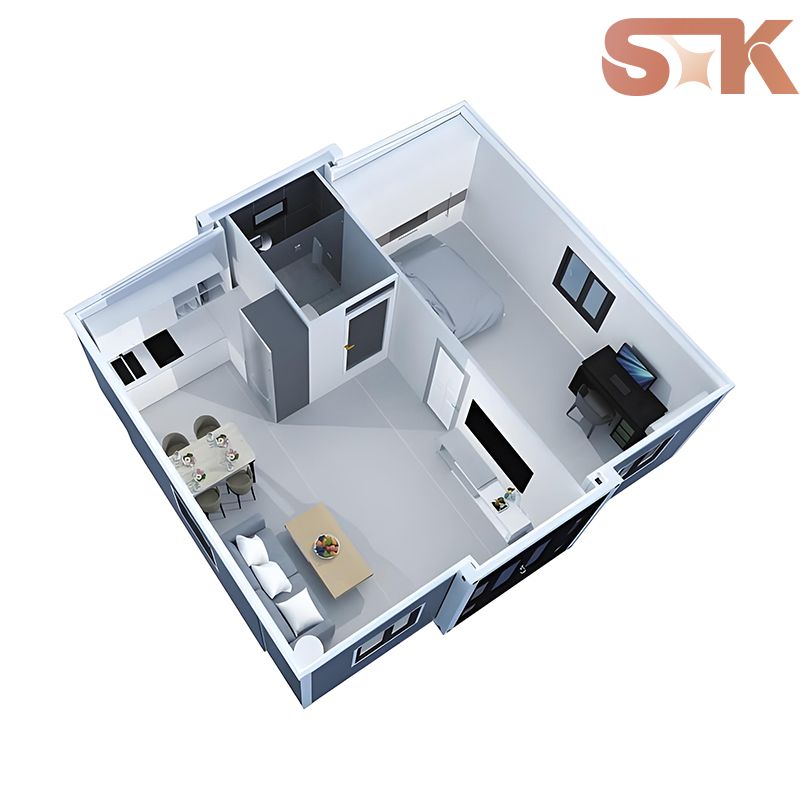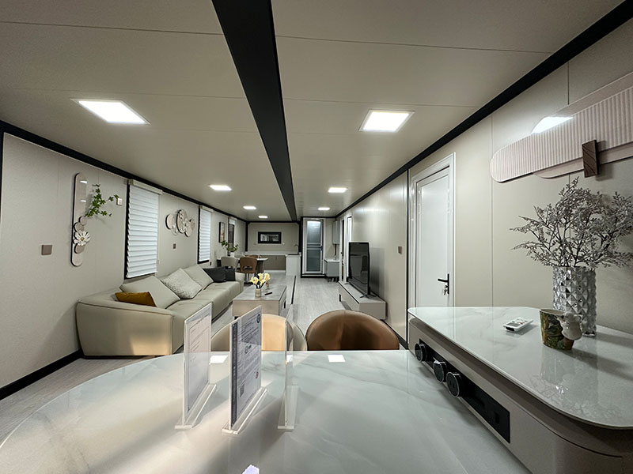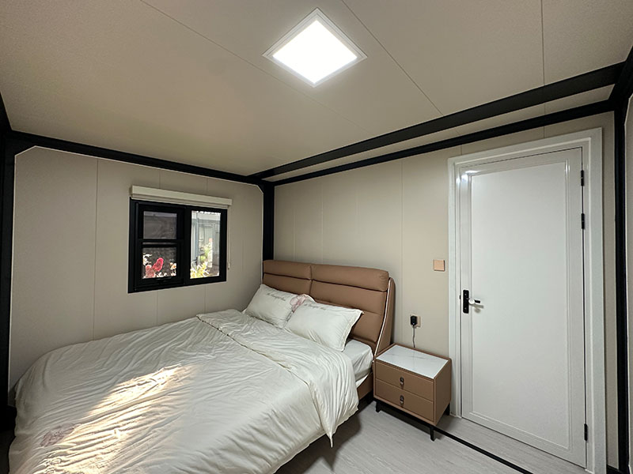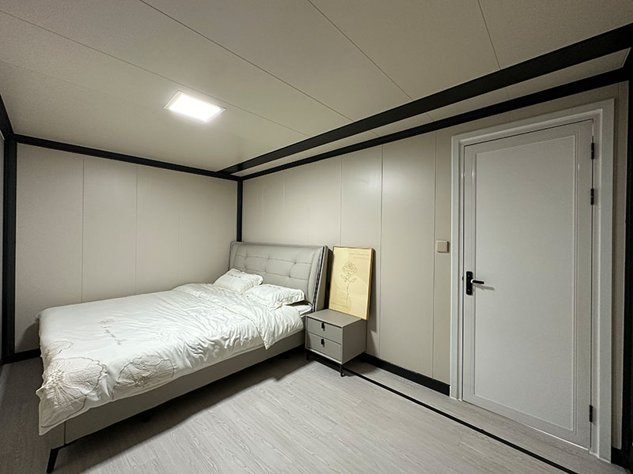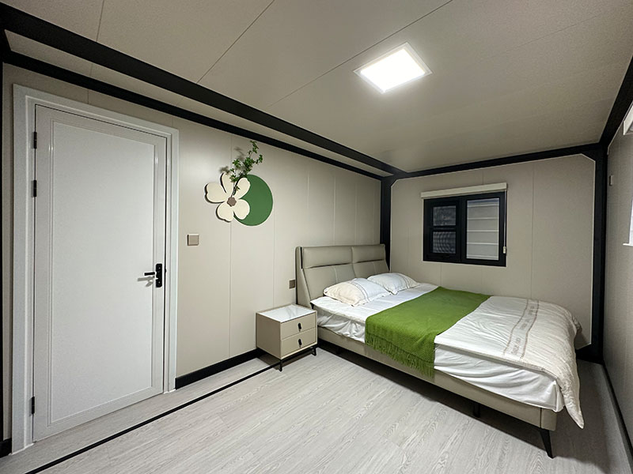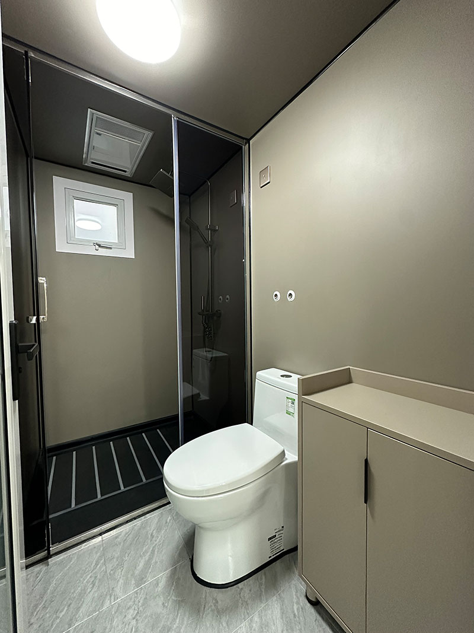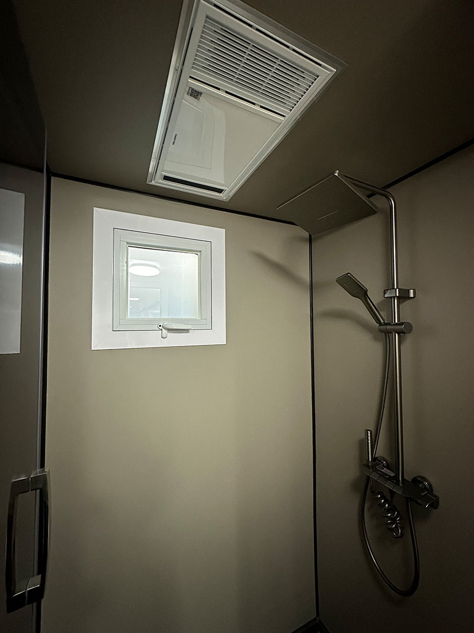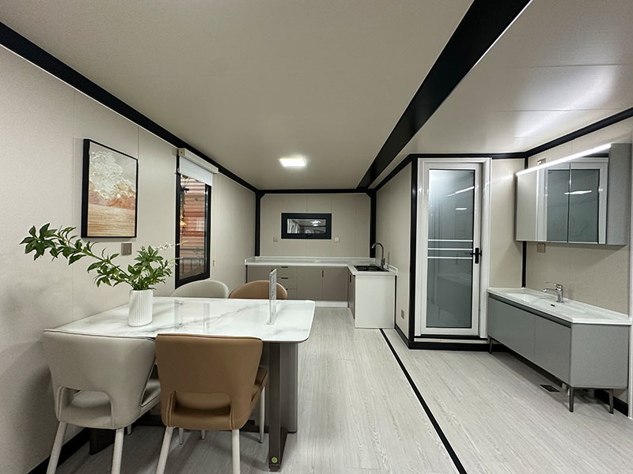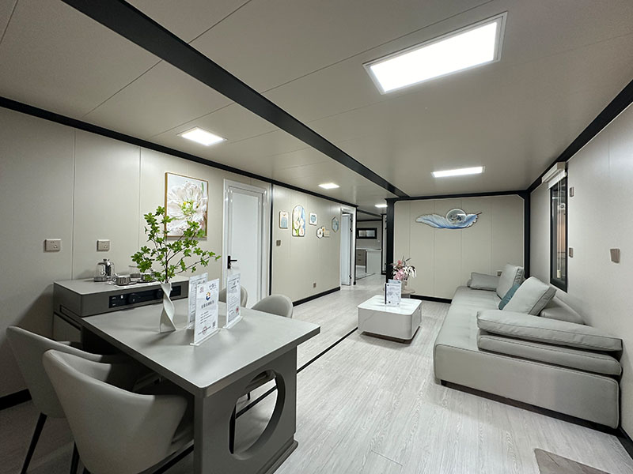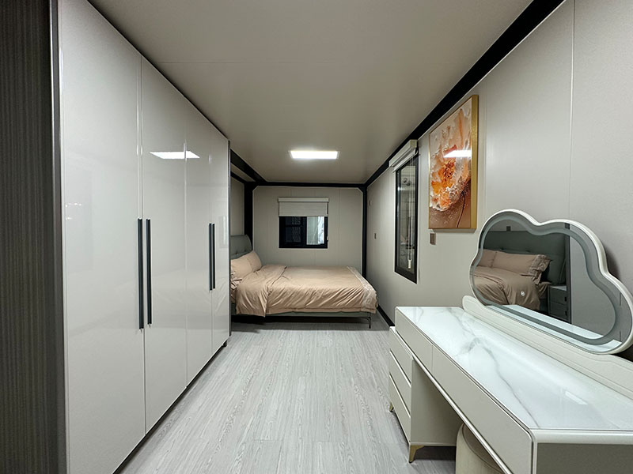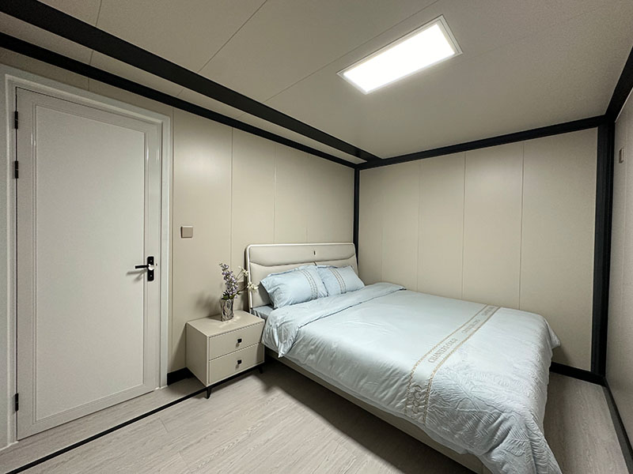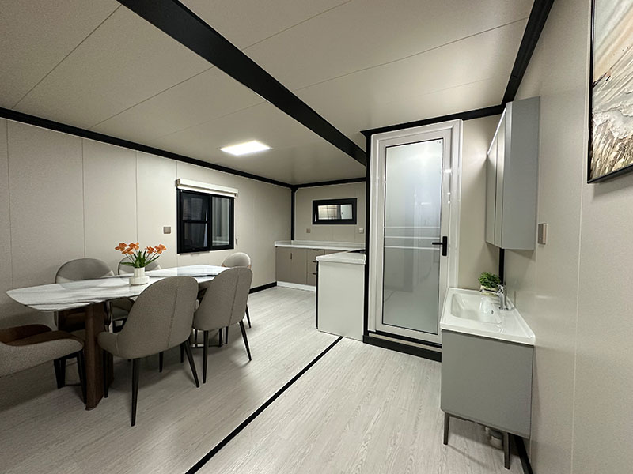40FT Expandable Container House - Your Premium Modular Living Solution
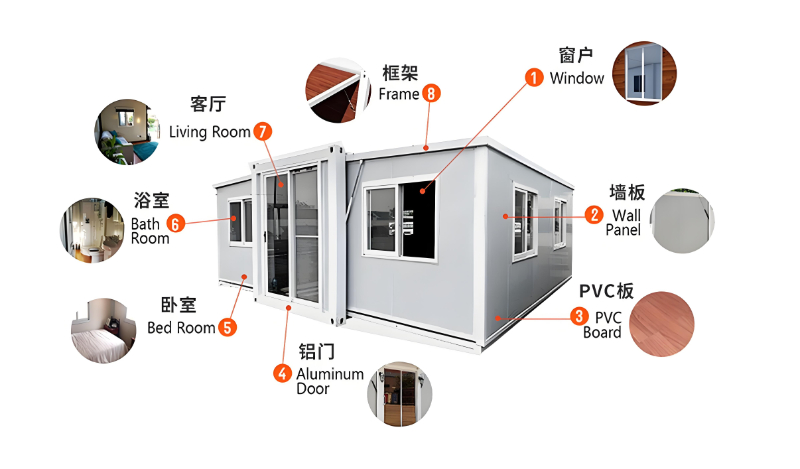
The 40FT expandable container house represents the perfect fusion of modern engineering and practical living spaces. Designed for durability and comfort, this prefab modular home features a robust steel structure with high-quality sandwich panels that provide superior insulation and weather resistance. Whether you need a vacation retreat, temporary residence, or permanent dwelling, this expandable container unit delivers exceptional performance.
Premium Features & Specifications
Spacious & Functional Layout
Our 40FT modular home includes:
- 2-3 comfortable bedrooms with ample storage space
- Bright living area with large windows (optional)
- Fully equipped kitchen with dining space
- Modern bathroom with plumbing fixtures
- Pre-installed electrical system meeting international standards
Key Advantages
Rapid Deployment
Complete installation in 3-5 days, reducing construction time by 90% compared to traditional buildings. Your home can be ready for occupancy within a week of delivery.
Superior Thermal Performance
The 75mm thick polyurethane foam insulation maintains interior temperatures between 18-26°C even when outdoor temperatures range from -30°C to 50°C, reducing energy costs by up to 40%.
Structural Strength & Safety
Constructed with 2.5mm galvanized steel frames and fire-resistant materials that meet ISO container building standards, with wind resistance up to 120km/h and snow load capacity of 1.5kN/m².
Technical Specifications
| Parameter | Specification |
|---|---|
| Dimensions (Expanded) | 12.2m × 3.0m × 3.0m |
| Dimensions (Transport) | 12.2m × 2.4m × 2.9m |
| Wall Thickness | 75mm composite panel |
| Roof Load | 1.5kN/m² |
| Wind Resistance | Level 10 (120km/h) |
| Fire Rating | B1 Class (Non-combustible) |
Installation Process
- Site Preparation - Level concrete foundation or steel support beams
- Crane Placement - Position container unit using 25-ton crane
- Expansion - Deploy telescopic sections (30-60 minutes)
- Connection - Secure all structural joints and waterproofing
- Utility Hookup - Connect to power, water and sewage systems
- Final Inspection - Quality check before occupancy

