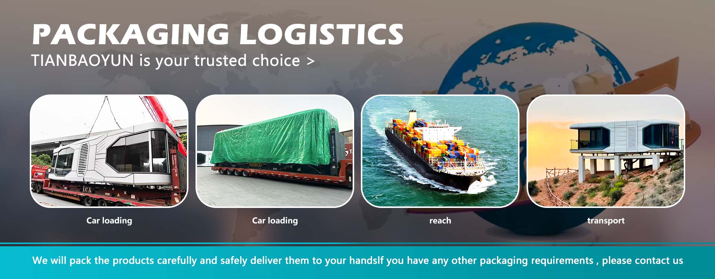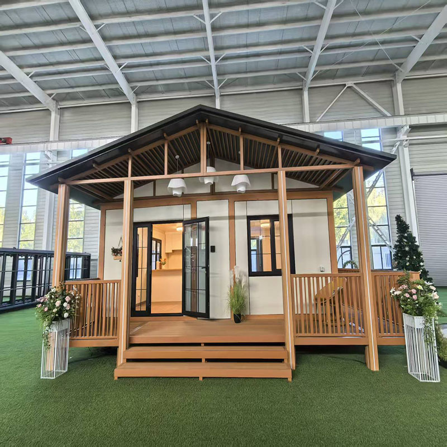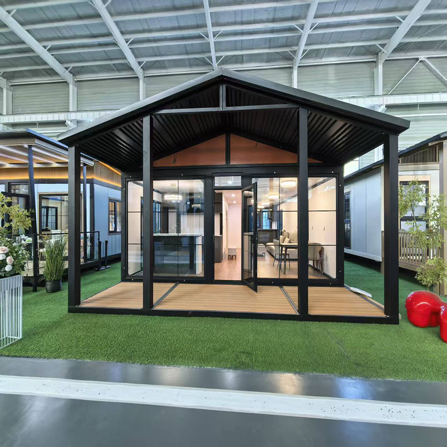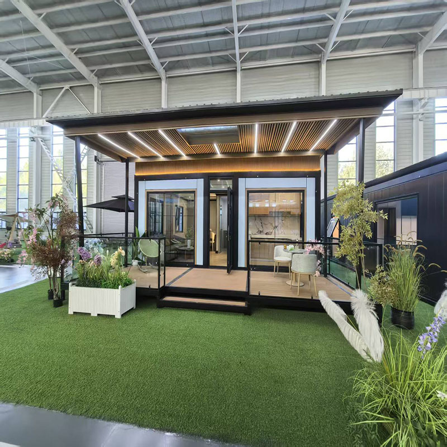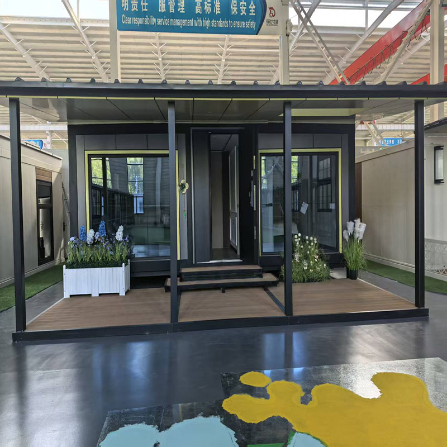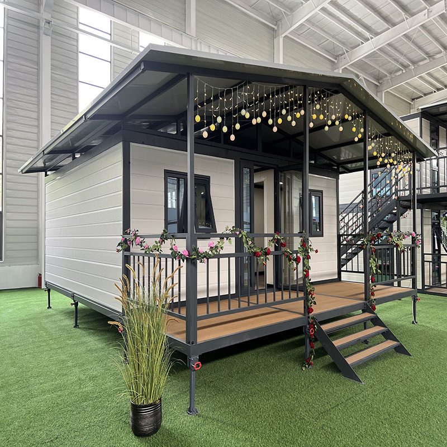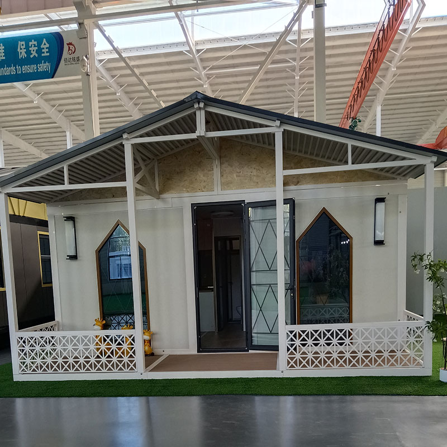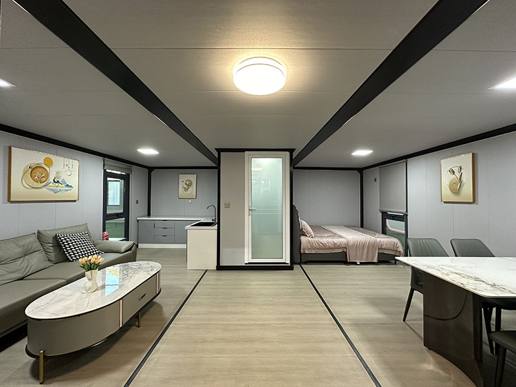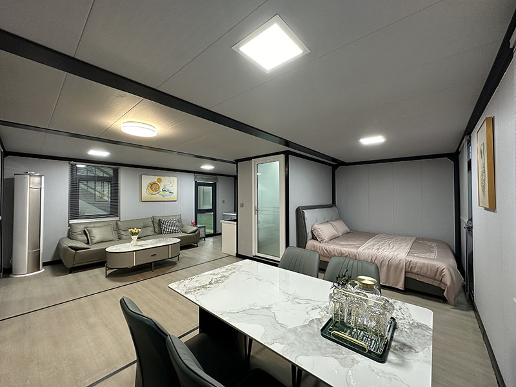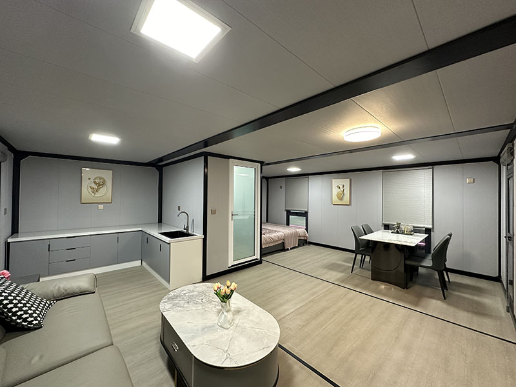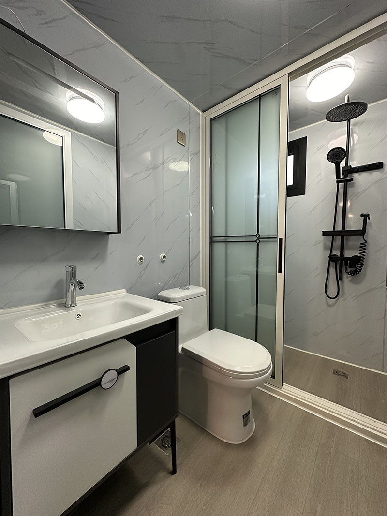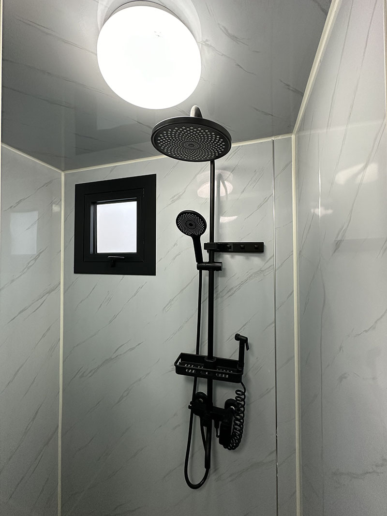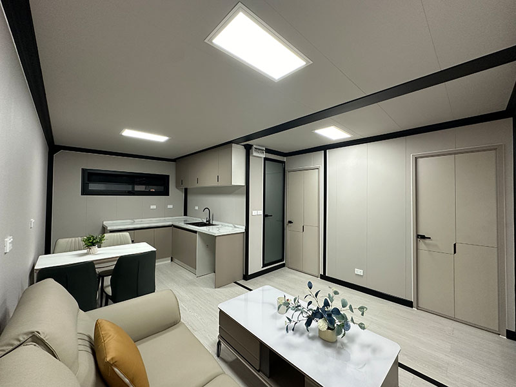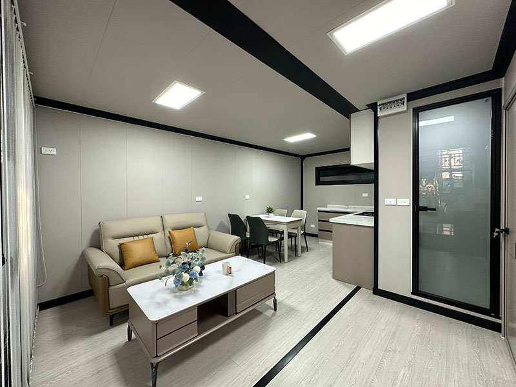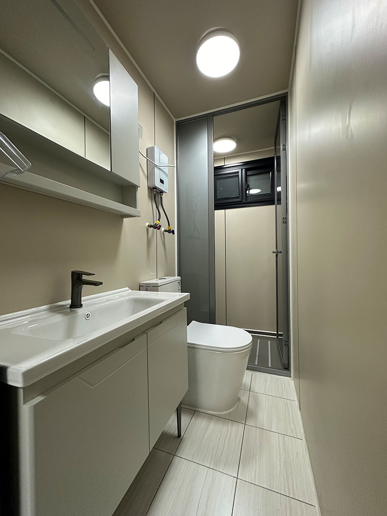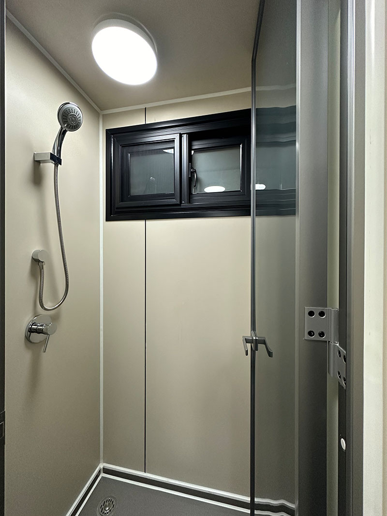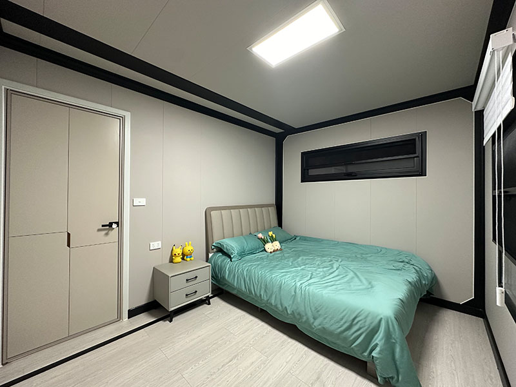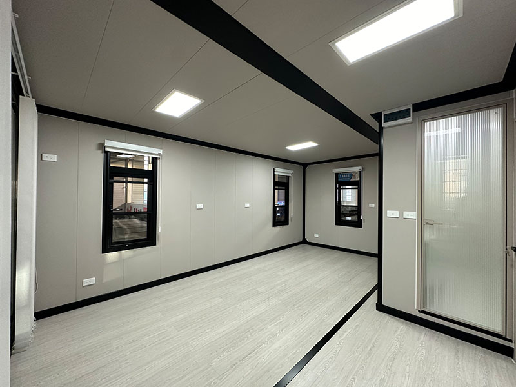SXKON 20FT Flat Roof Expandable Folding House
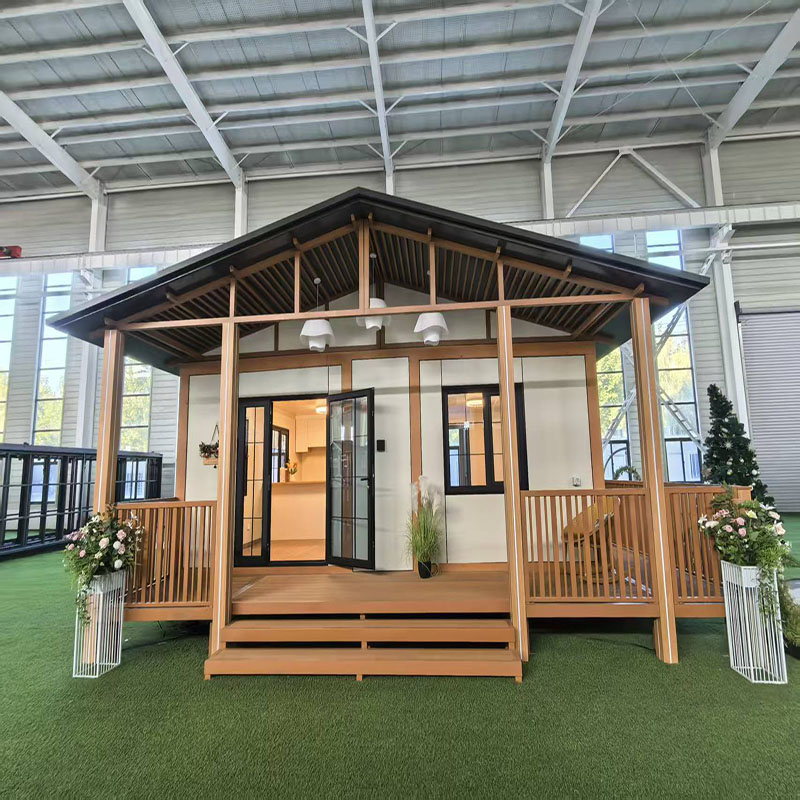
Parameter Specifications
1.Wallboard:Type 950 - 65mm thick double-sided 0.3mm, EPS color steel composite panel
2.Frame:Overall frame protective coating,Electrostatic spraying/straight white plastic powder baking process + anti-corrosion coating
3.Folding hinge: 130mm galvanized embedded hinge
4.Ground: Bamboo glue board 18mm thick,Stone plastic floor 4mm thick
5.Main exterior top plate:Type 950-50mm thick double-sided 0.3mm, EPS color steel composite board + corrugated veneer t0.45mm
6.Main interior ceiling panels:Type 193 bar ceiling
7.External top plates of both wings:Type 950-100mm thick double-sided 0.3mm, EPS color steel composite board + corrugated veneer t0.45mm
8.Windows and doors:Aluminum alloy double glass sliding window, steel fire door (optional broken bridge aluminum)
9.Electrical systems:standard can be configured according to customer requirements
Interior Layout Can Be Customized
1.There are one bedroom, one living room, one dining room, one kitchen and onebathroom
2.one bedroom, one living room, one kitchen, one bathroom
3.two bedrooms, one living room, one kitchen, one bathroom
DOOR & WINDOW DISPLAY
DOOR:
1. Security door: zinc alloy steel plate + aluminum craft door frame + smart fingerprint lock
2. Entrance door: broken bridge aluminum frame + double-layer hollow tempered glass
3. Bedroom door: titanium magnesium alloy frame + sandwich wood board
4. Bathroom door: titanium-magnesium alloy door frame + double-layer hollow tempered glass
WINDOW:
1. Broken bridge aluminum frame + double-layer hollow tempered glass
2. Aluminum alloy frame + double-layer hollow tempered glass
3. Plastic steel frame + double-layer hollow tempered glass
Bathroom Display
Dry and wet separation bathroom:
1.Bathroom door: extremely narrow Changhong glass door
2.Shower partition door: Changhong swing door
3.Internal facilities: shower (all copper core), brand wash basin, brand intelligent light-filling mirror cabinet, brand toilet, floor drain, water and sewerage pipes
4.Wall: uv board
5.Floor: SPC stone plastic flooring
6.Bottom: polyurethane insulation
7.Bottom protection: 1.2mm thick steel plate
8.Support customization
External Wall Panel Color Card
Exterior Layer:High-quality Galvalume steel sheet with exquisite 3D designs,
Core Layer:High-density polyurethane foam with a thickness of 16 mm.Provides thermal insulation and soundproofing.
Inner Layer:Moisture-resistant and heat-insulating aluminum foil.Protects the facade from internal moisture and reduces heatloss.

