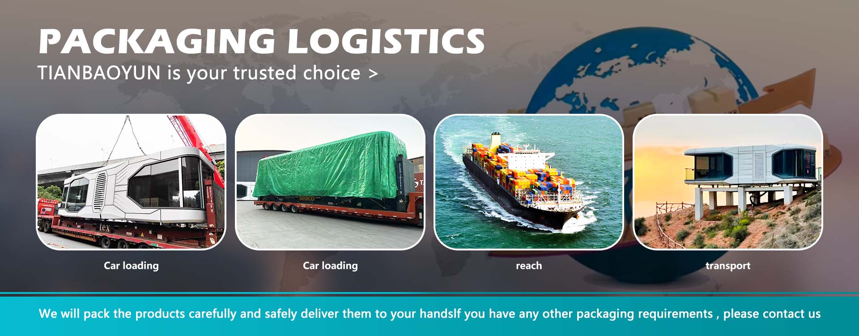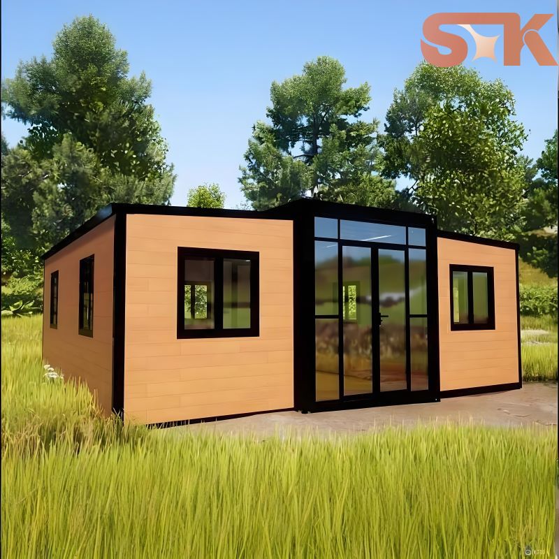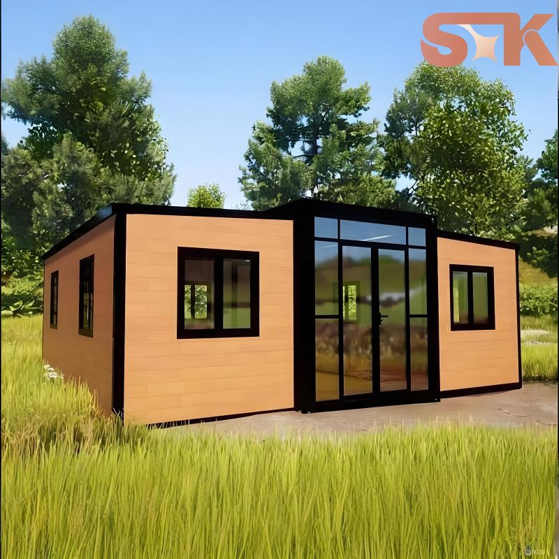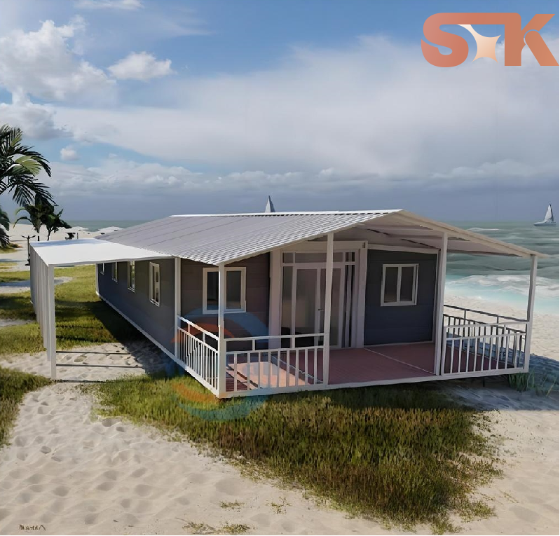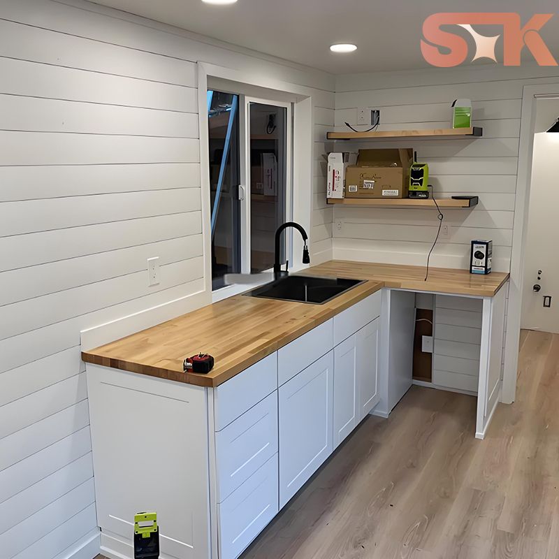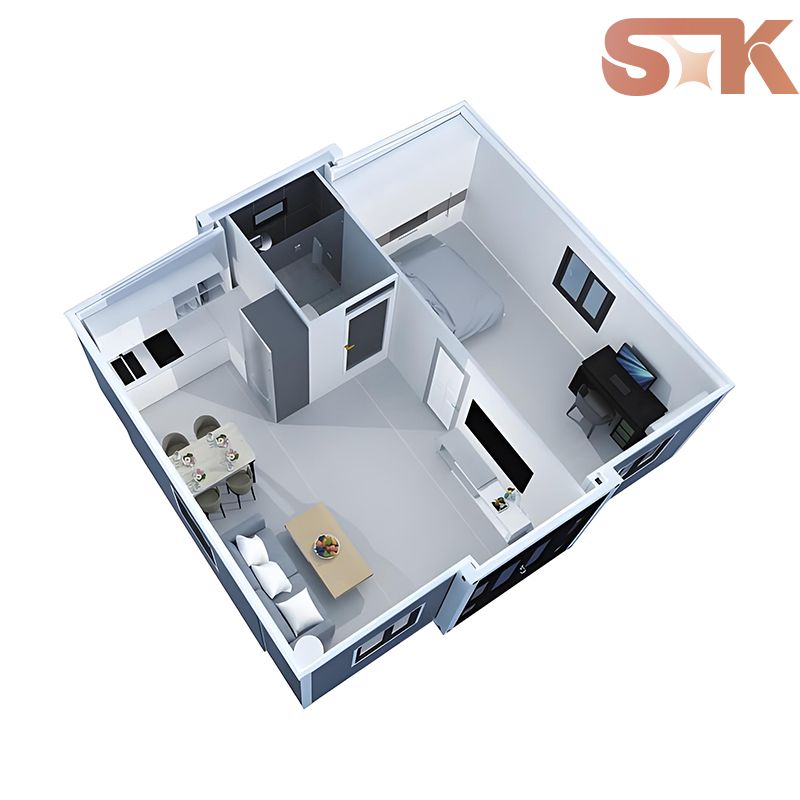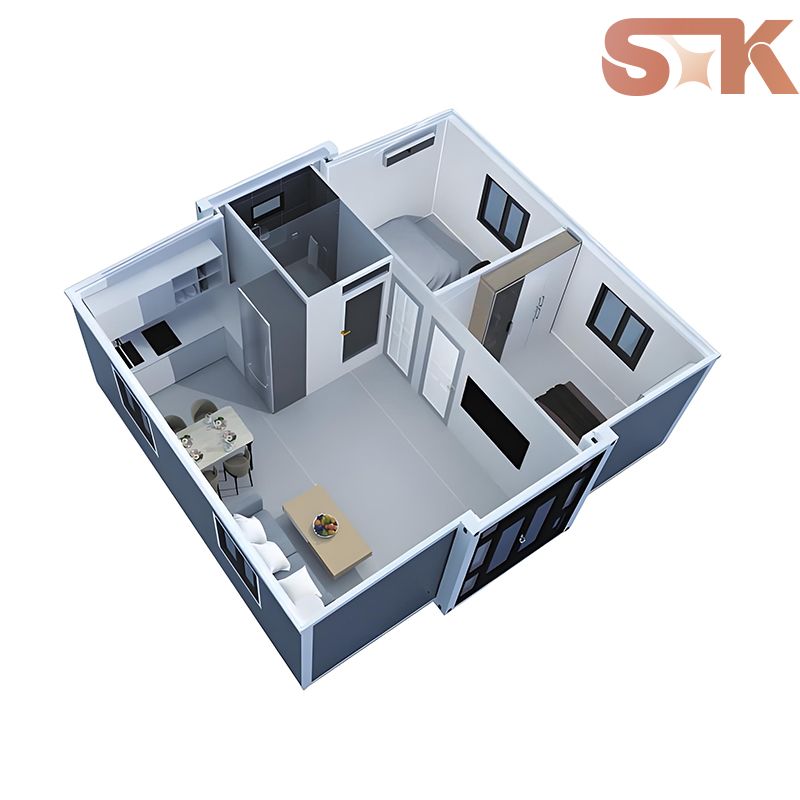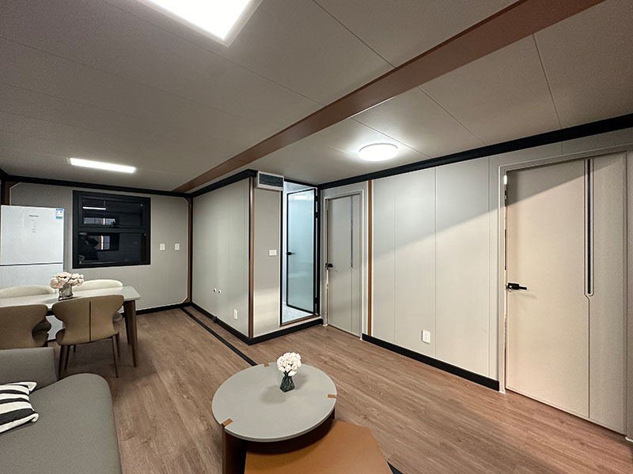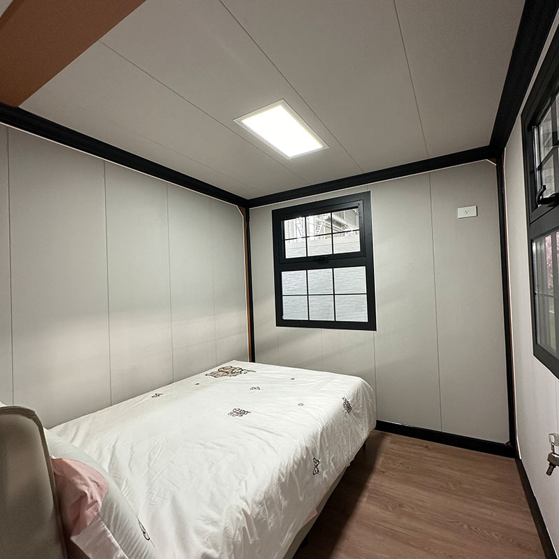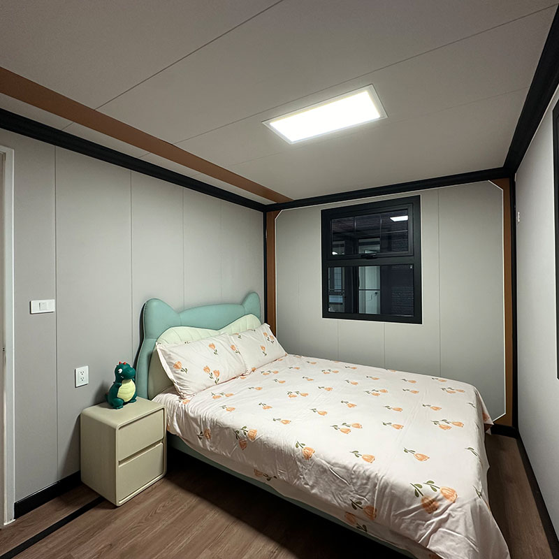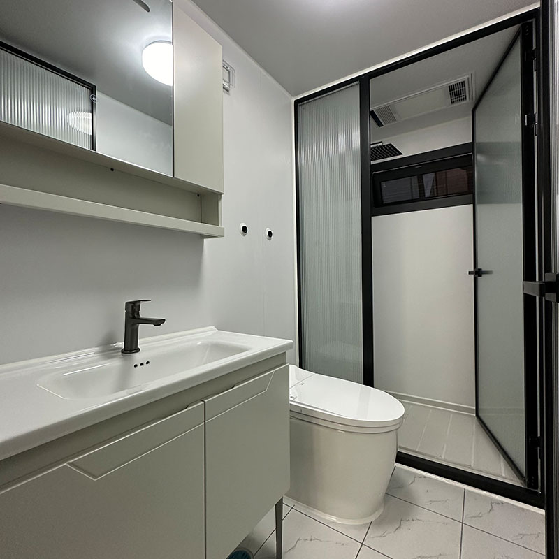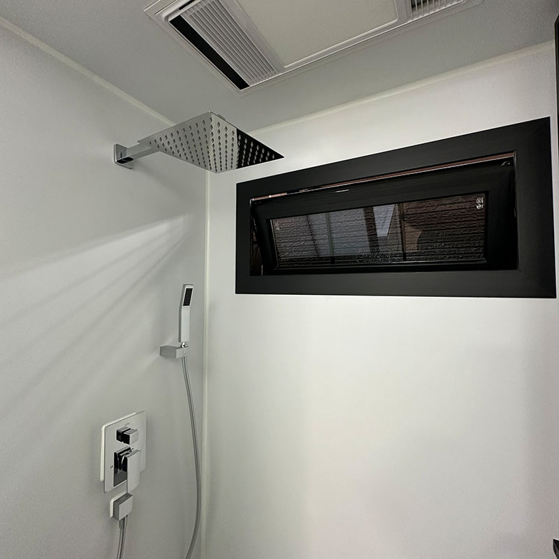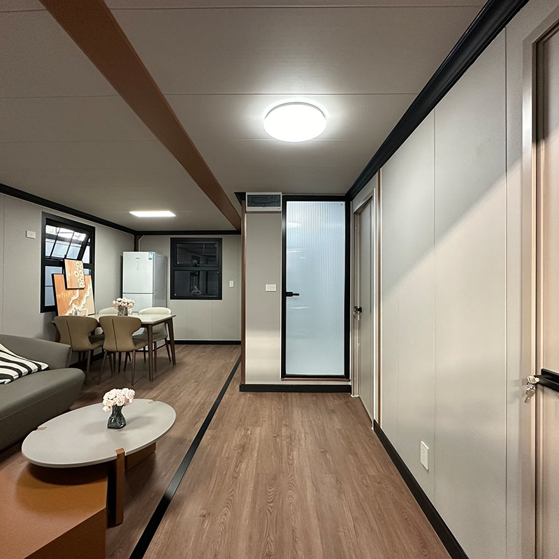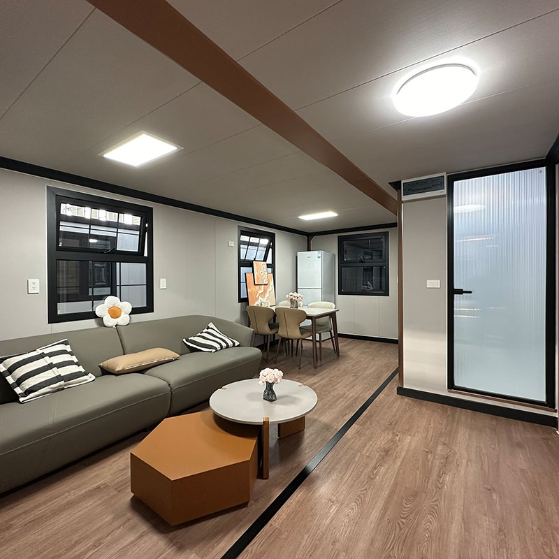Innovative 20FT Expandable Prefabricated House - Ultimate Solution for Portable Living & Commercial Spaces
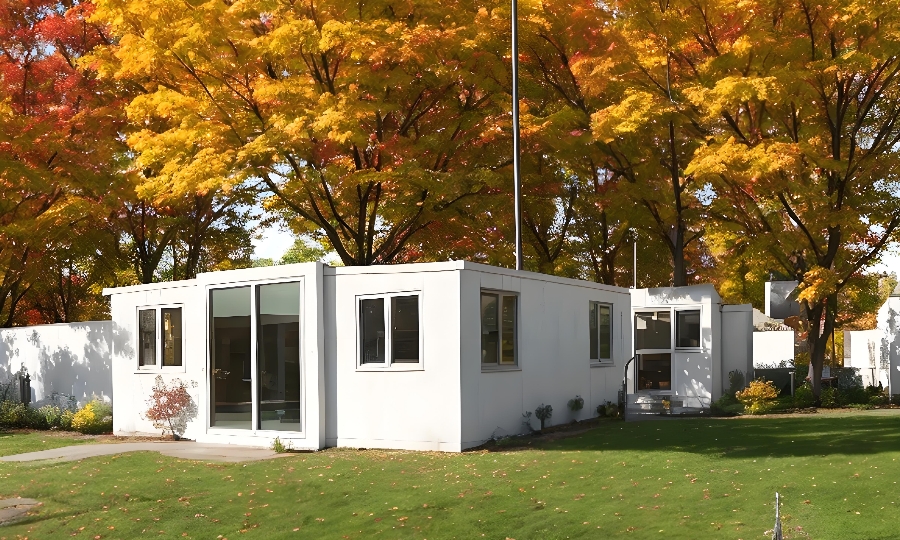
As the leading manufacturer of 20-foot expandable container homes, we specialize in revolutionizing modular construction with our advanced expandable prefabricated house solutions. Designed for both residential and commercial applications, our telescopic folding houses combine rapid deployment with exceptional durability—perfect for temporary shelters, pop-up retail spaces, or permanent dwellings.
Superior Engineering & Customizable Designs
Our expandable mobile homes feature:
- Aluminum alloy frame with stainless steel hinges (10,000+ fold cycles)
- PC endurance board walls (UV-resistant, thermal insulation)
- 3-minute setup with manual/electric folding mechanism
- Customizable 1-3 bedroom layouts (37-58㎡ expanded space)
- Multi-color exterior panels (12 standard options)
4 Revolutionary Advantages of Our Expandable Container Houses
1. Cost-Efficiency Redefined
Reduce total ownership costs by 60% compared to traditional buildings:
- Transportation: 80% volume reduction when folded
- Installation: 0 construction waste, 3-5 minute assembly
- Maintenance: Corrosion-resistant materials (20-year lifespan)
2. Scenic Spot Optimization Package
Ideal for tourism infrastructure with:
- Modular combinations for restaurants/homestays/toilets
- Solar panel compatibility (off-grid operation)
- Wind resistance up to 12 Beaufort scale
3. Multi-Scenario Applications
| Scenario | Custom Features |
|---|---|
| Glamping Resorts | Panoramic windows, deck attachments |
| Construction Camps | Enhanced security locks, utility hookups |
| Disaster Relief | Medical-grade insulation, rapid deployment |
4. Sustainable Construction
Our eco-friendly prefab houses achieve:
- 93% recyclable materials
- 30% energy savings vs conventional buildings
- LEED-compliant construction
Installation Process Flow
- Site Preparation: Level ground (concrete/gravel)
- Unfolding: Expand structure via hydraulic system
- Utilities: Connect pre-installed plumbing/electrical
- Finishing: Install interior partitions (2-hour completion)
Why Global Clients Trust Our Expandable Homes
With 15+ years in modular architecture, we've supplied 3,200+ units worldwide. Our collapsible container houses meet ISO 9001, CE, and ANSI standards.

