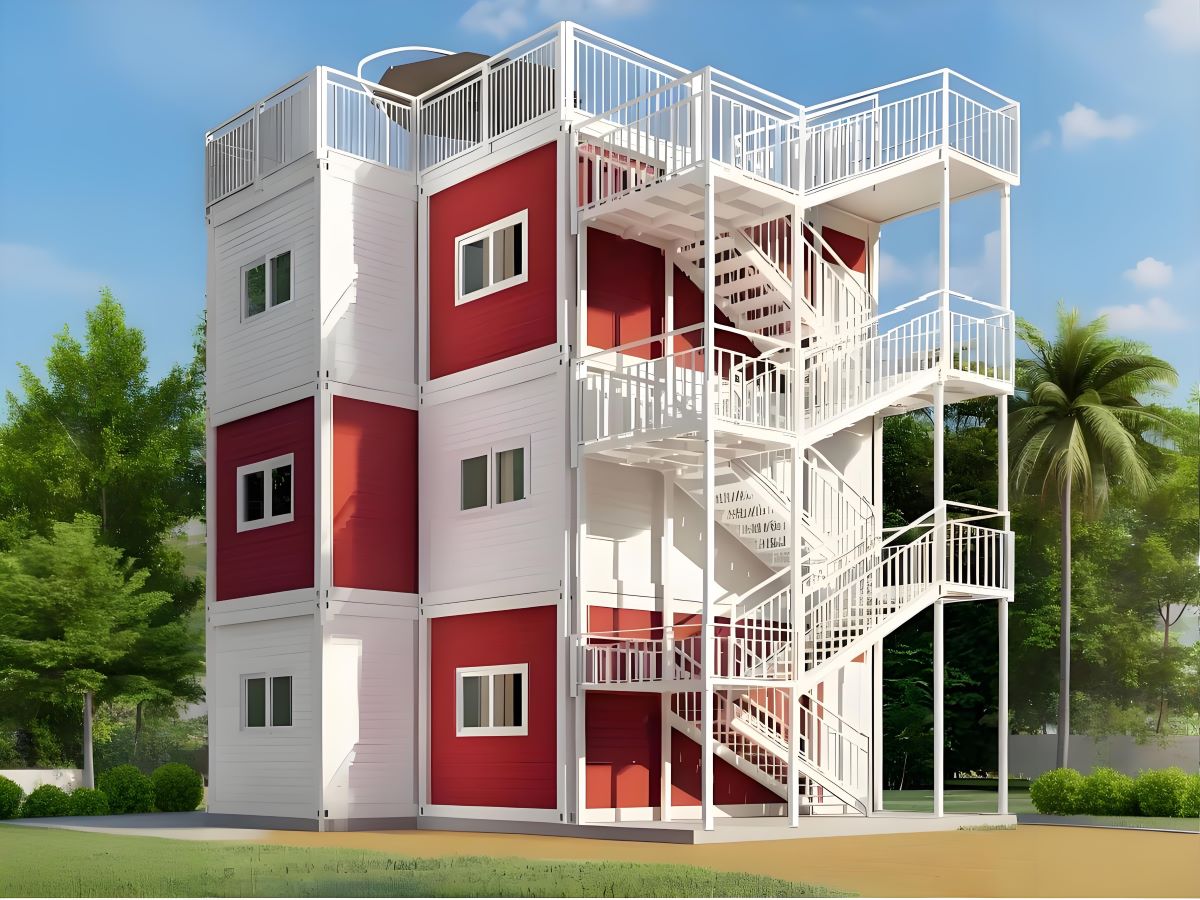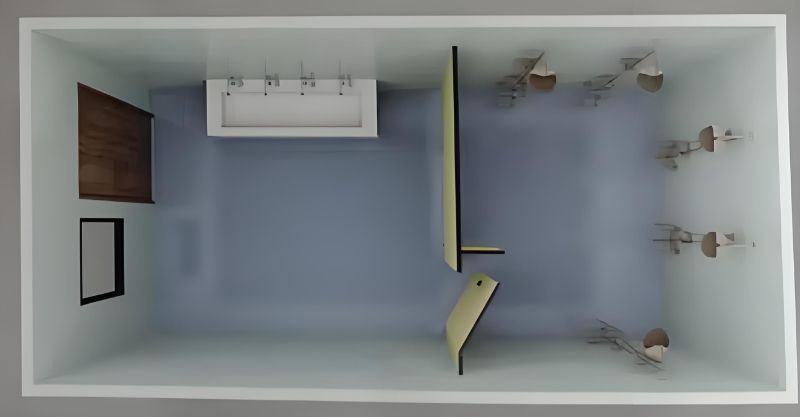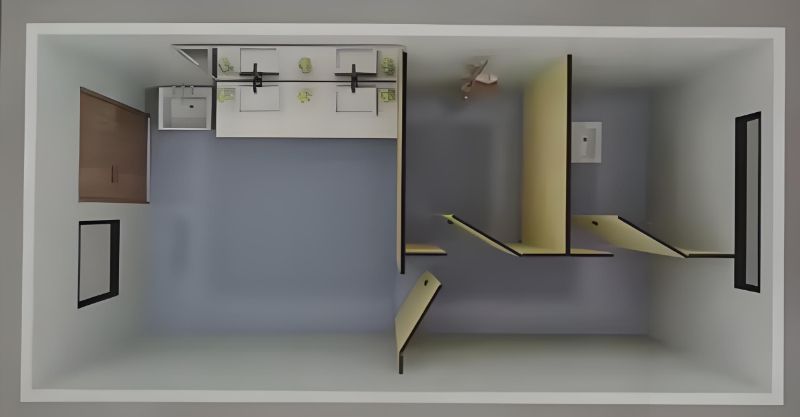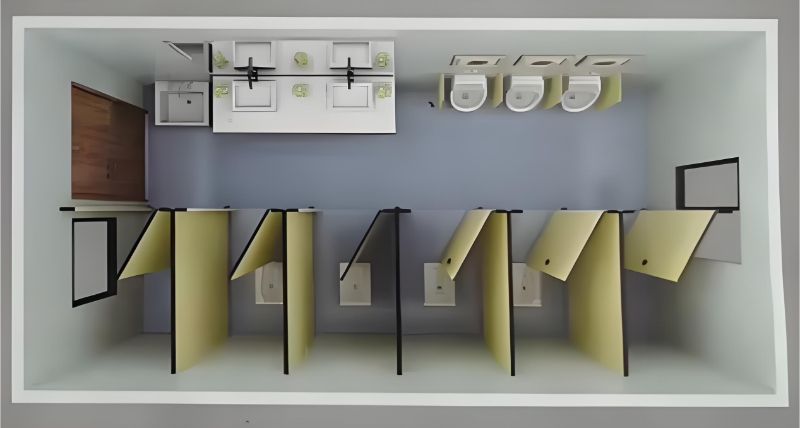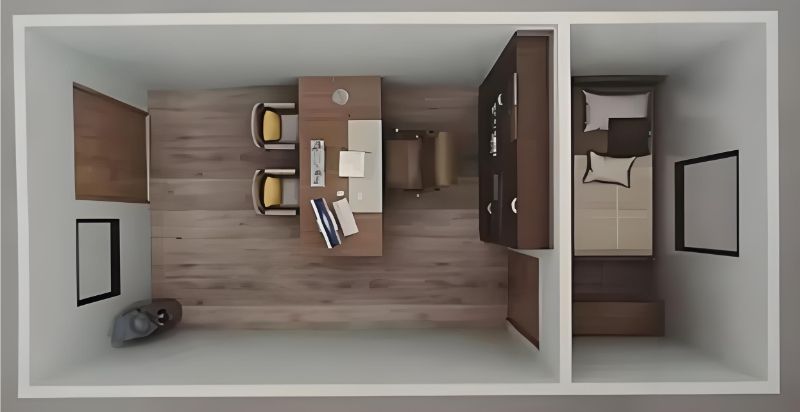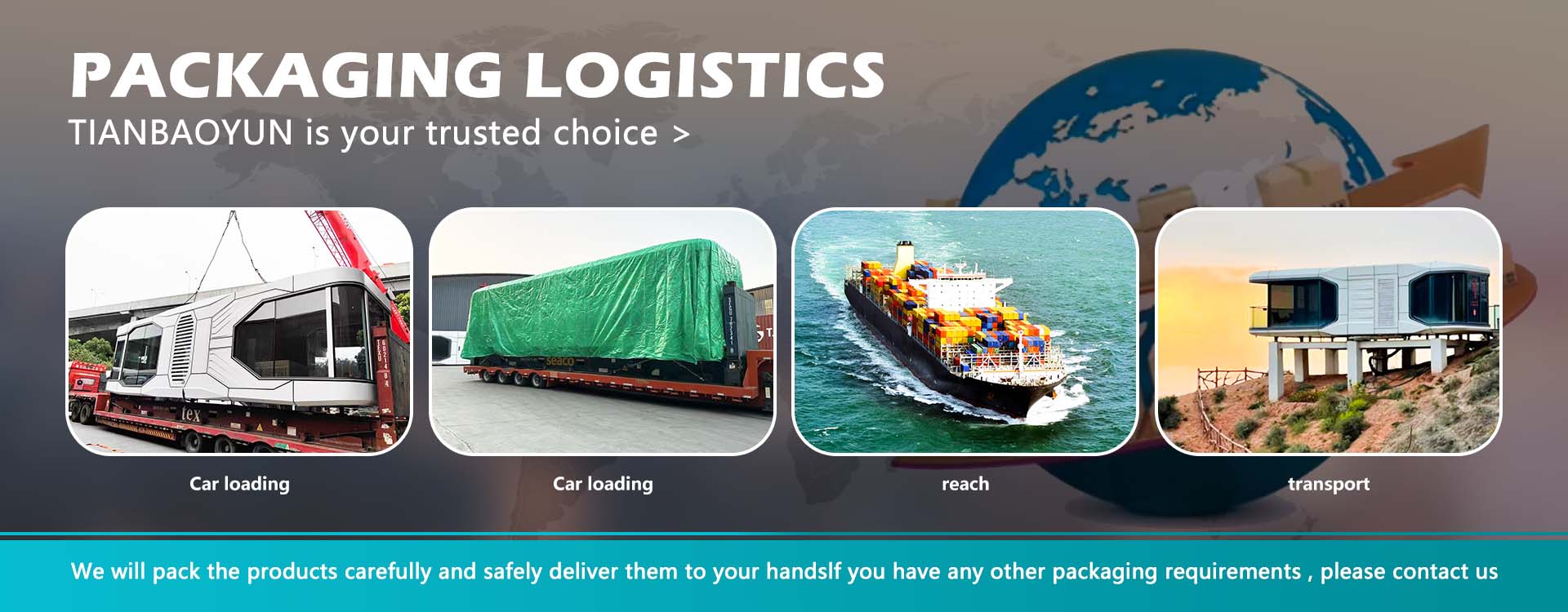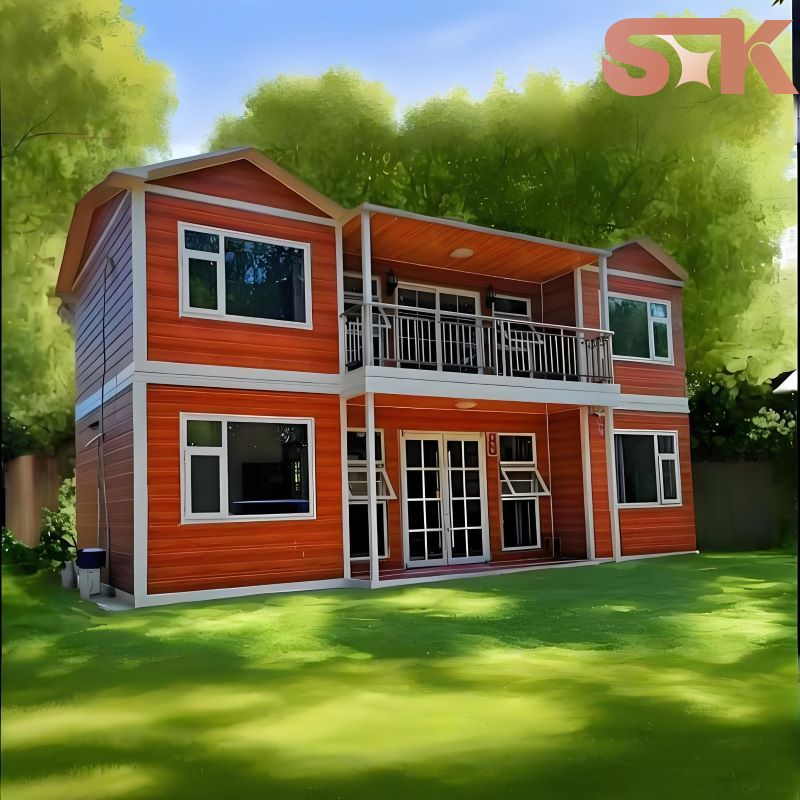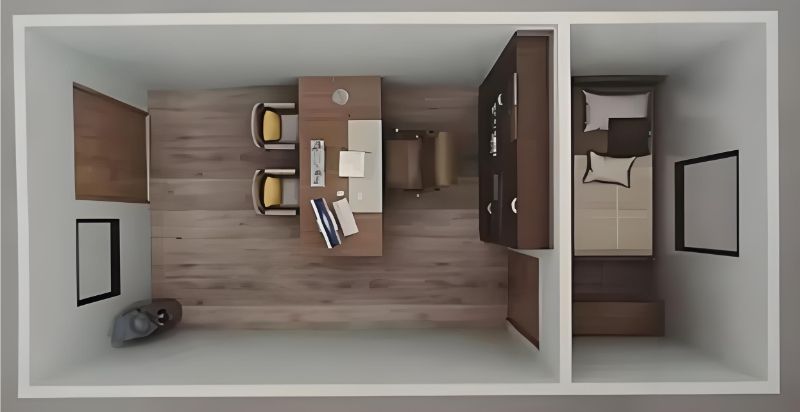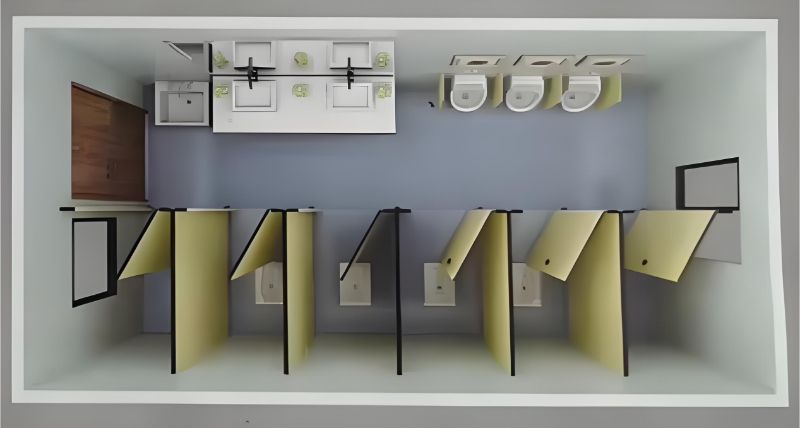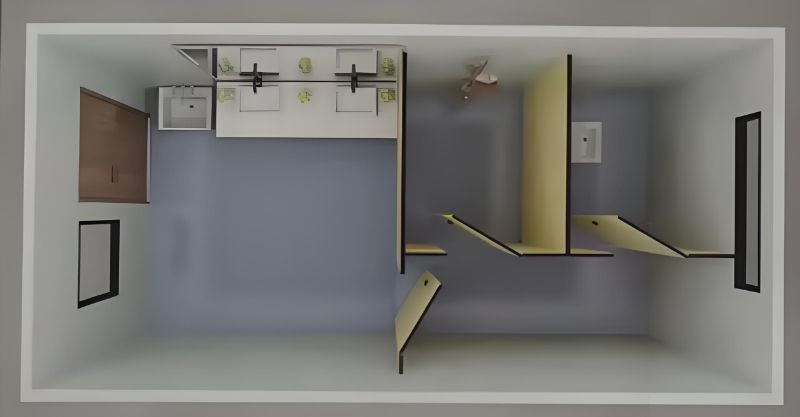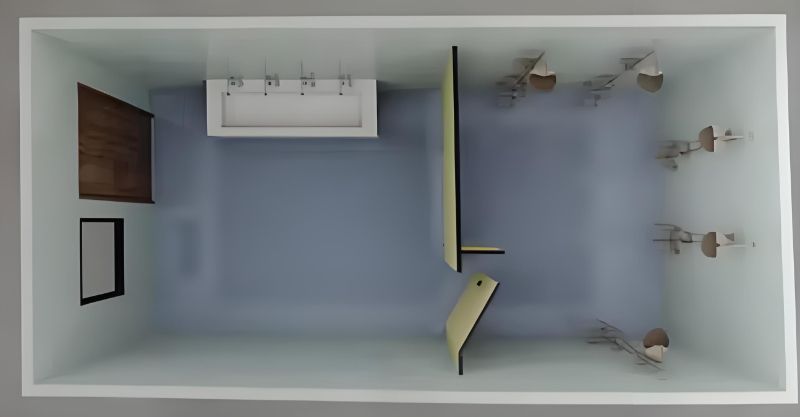We offer a versatile and Customized Prefab Detachable Container House that can serve a variety of purposes, including temporary or permanent housing, office spaces, schools, or even restaurants.
Key Features of Customized Prefab Detachable Container House:
Modular Design: The container can be easily expanded or reconfigured, depending on your space requirements. This building can be combined with other units for larger projects.
Durable Construction: Made with galvanized steel, ensuring a robust and long-lasting structure, resistant to weather and environmental conditions.
Customizable Layouts: Offering different designs to meet the specific needs of your business or residential space. Customize the interior layout and exterior color to align with your aesthetic and functional goals.
Efficient Installation: The building can be installed by a small team in just a few hours, saving both time and labor costs.
Safe and Secure: Equipped with high-quality, steel anti-theft doors and secure, sturdy windows. A solid foundation ensures stability in various weather conditions.
Cost-Effective: A more affordable option compared to traditional construction methods, with reduced building time and fewer resources required.
Applications of Customized Prefab Detachable Container House:
Mobile Offices: Easily set up as temporary or permanent office spaces for projects or remote sites.
Housing Solutions: Perfect for housing solutions in both residential and temporary living spaces.
Educational Facilities: Ideal for classrooms, student dormitories, or educational hubs.
Commercial Use: Restaurants, retail stores, or service centers can be quickly established with minimal investment.
Specifications of Customized Prefab Detachable Container House:
Color Options: Customizable to meet branding or aesthetic preferences
Frame: Galvanized steel structure with bolt and screw connections for extra stability
Walls and Roof: Insulated with 50mm EPS/PU/Rock Wool sandwich panels for thermal insulation
Doors & Windows: Secure steel doors and sliding PVC windows for easy access and light
Safety: B2-A1 fire rating and 7-grade seismic resistance
Wind Load: Rated for wind loads up to 0.6 kN/m²
For more information on pricing and customization options, please contact us.
| Item | Specification |
|---|---|
| Materials | Galvanized and painted light steel structure |
| Foundation | Requires a simple concrete base or sturdy floor |
| Dimensions | 5950mm (L) x 3000mm (W) x 2800mm (H) |
| Color | White or Blue (Customizable) |
| Steel Frame | Galvanized and painted light steel structure, connected by bolts and screws |
| Walls | 50mm EPS / PU / Rock wool sandwich panel (Customizable) |
| Roof | 50mm EPS / PU / Rock wool sandwich panel (Customizable) |
| Door | Steel anti-theft door with key, dimensions 925mm x 2050mm (Customizable) |
| Window | Sliding PVC window, dimensions 925mm x 1200mm |
| Applications | Used as a mobile office, school, residence, hotel room, restaurant, etc. |
| Features | Flexible layout, various design options available, can be combined together |
| Stable Frame | Steel tubular frame and special truss structure for resistance to harsh weather conditions |
| Installation | 2 workers can assemble one unit in about 3 hours |
| Performance | Good thermal insulation, flexible layout, comfortable living environment |
| Wind Load | 0.6 kN/m² |
| Fire Resistance | B2-A1 |
| Seismic Resistance | Grade 7 |
